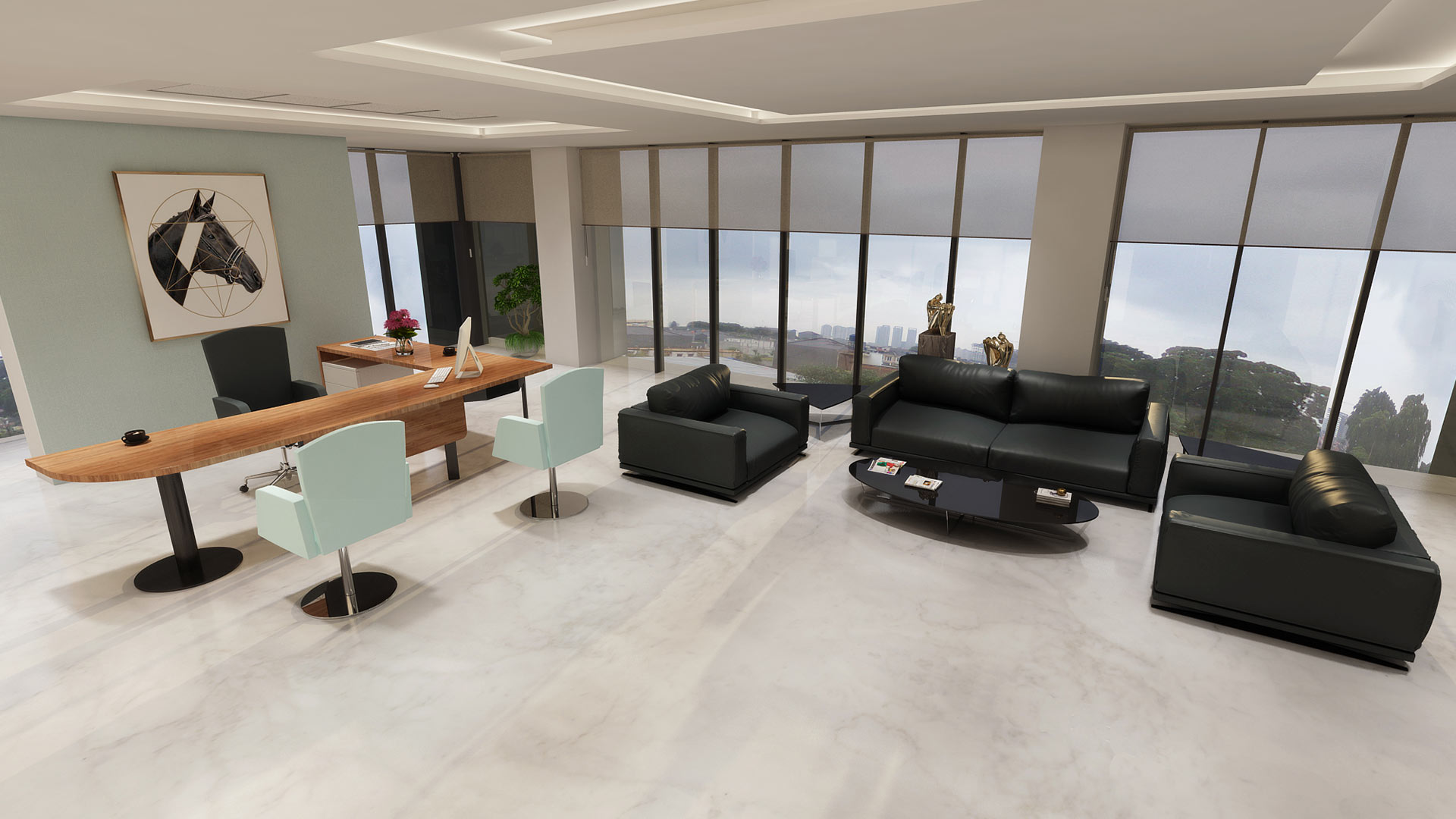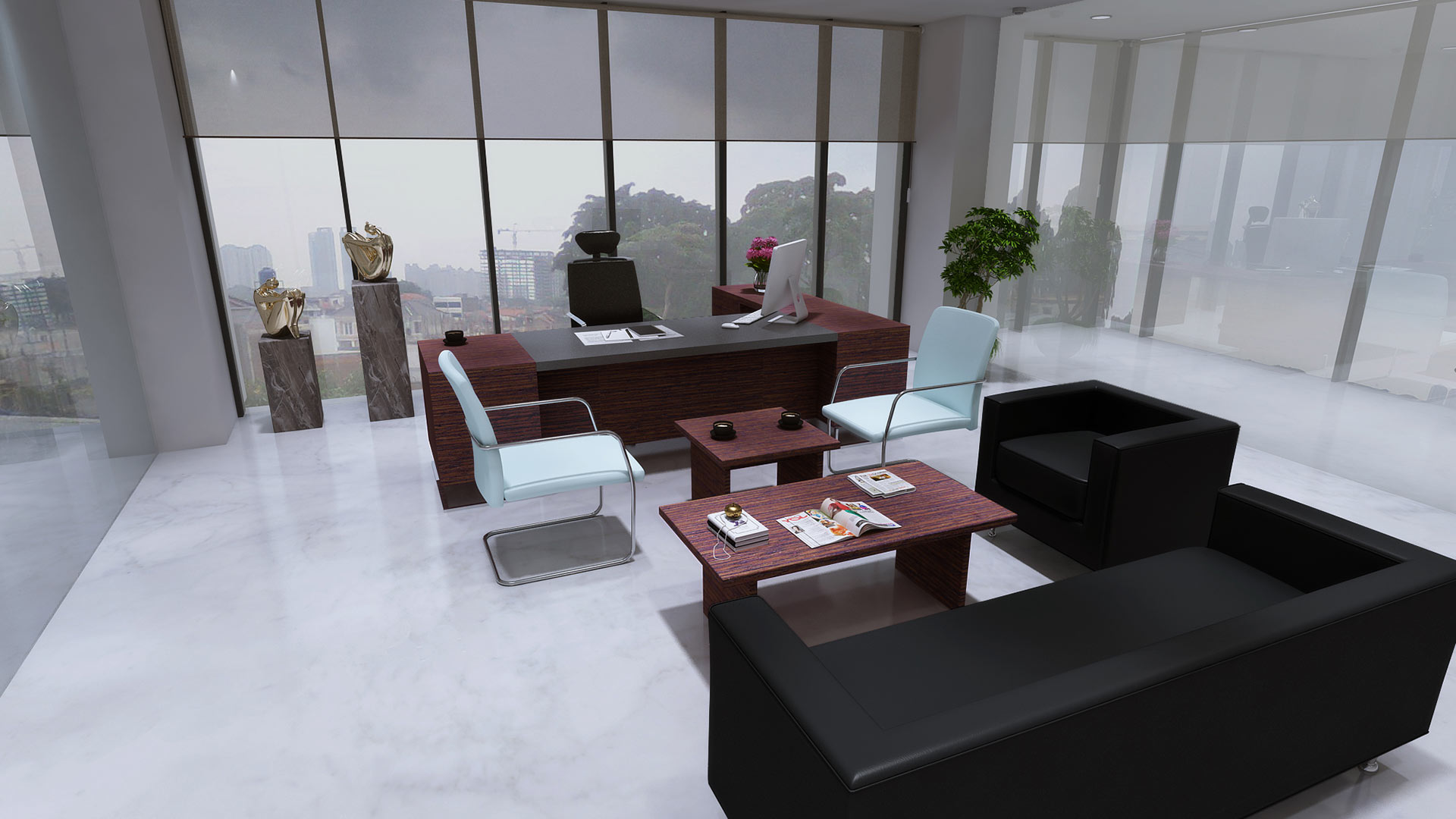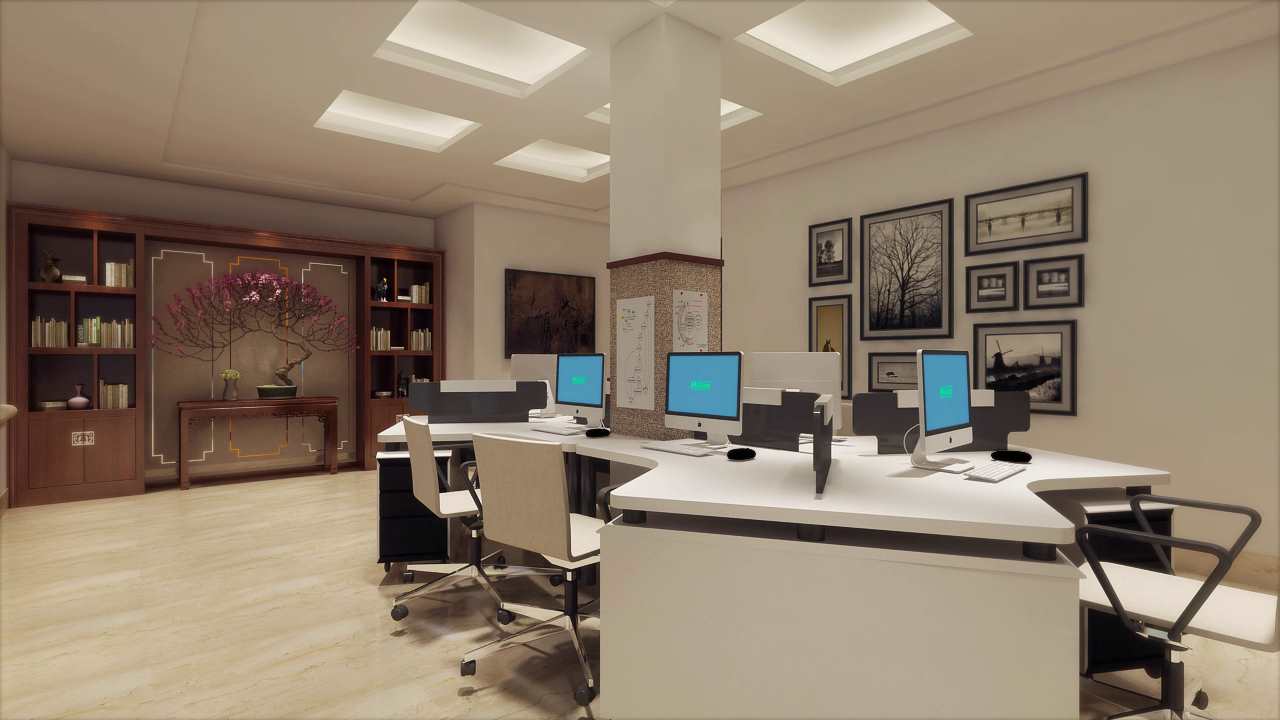Back to Services Page
3D Interior Visualization
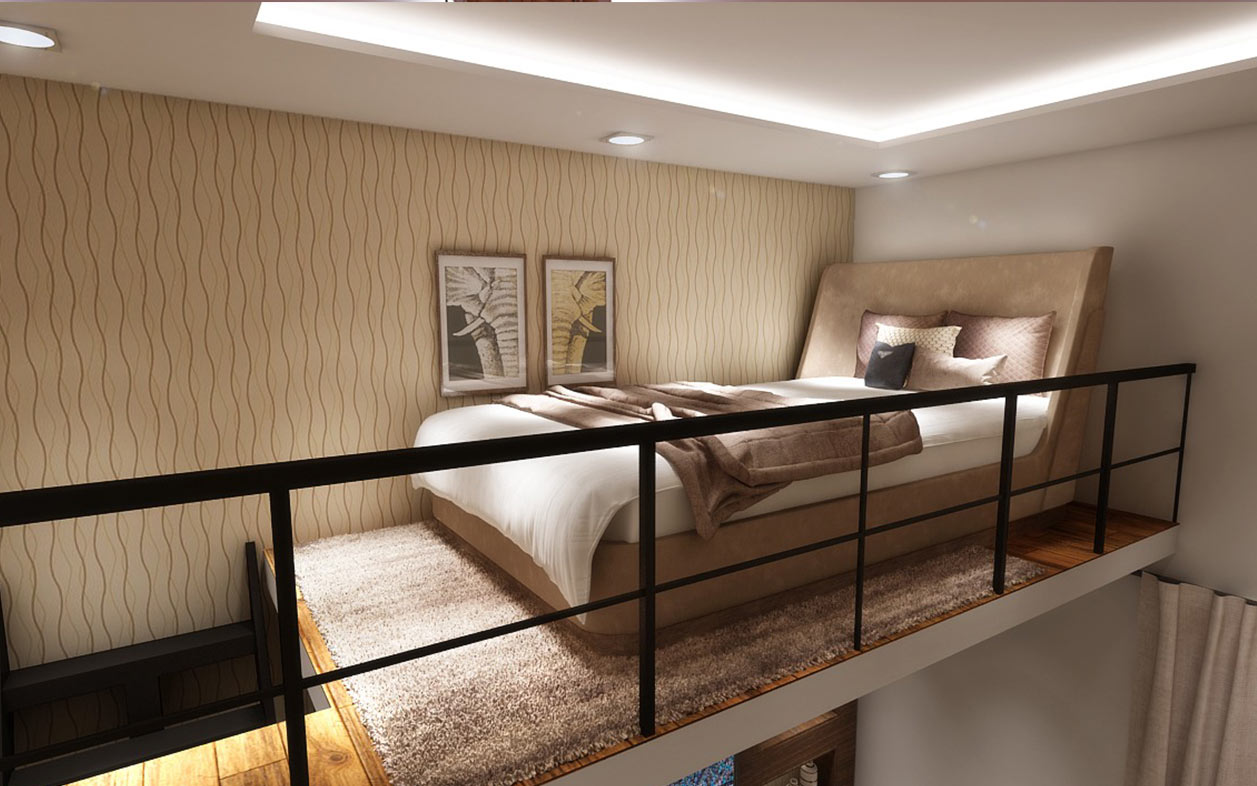
At Sanvi Design, we specialize in 3D Interior Visualization—a powerful tool that brings your design concepts to life with photo-realistic accuracy. Whether you're an architect, interior designer, real estate developer, or homeowner, our interior renders allow you to see, feel, and experience the full potential of a space before construction or renovation begins. Founded in 2021 as a sister company of The Imagine Studio, Sanvi Design was created with the goal of delivering world-class visualizations with a strong focus on elegance, functionality, and emotional impact. Our 3D interior services help you make confident design decisions and impress clients or stakeholders with visually compelling presentations.
What Is 3D Interior Visualization?
3D Interior Visualization is the process of creating realistic digital representations of interior spaces using advanced software. It allows you to view the complete layout, furniture arrangement, lighting, materials, textures, and décor elements in a virtual 3D environment. Rather than relying on flat floor plans or sketches, 3D visuals give a lifelike preview of how your room, apartment, office, or commercial space will appear. This enhances decision-making, improves design communication, and avoids costly on-site modifications.
Our Process at Sanvi Design
At Sanvi Design, we follow a streamlined yet collaborative process to ensure every 3D interior project is customized to your vision and needs:
1. Client Brief & Concept Understanding
We start by understanding your goals, space layout, stylistic preferences, and any references or mood boards you may have. Whether it’s a minimalist studio apartment or a luxury villa, we treat each project with the same creative rigor.
2. 3D Modeling
Based on your floor plans or architectural drawings, we build accurate 3D models of your interior space. Every wall, window, column, and ceiling height is constructed to scale.
3. Texturing & Material Application
We apply realistic materials and textures to all surfaces—walls, flooring, furniture, fabrics, countertops, and more. We can also match specific brand materials if requested.
4. Lighting & Environment Setup
Lighting is key to realistic rendering. Our team sets up both natural and artificial lighting conditions that match your intended ambiance—morning daylight, warm evening tones, or cool office lighting.
5. Camera Angles & Styling
We select optimal angles and fine-tune the scene with decorative styling—cushions, plants, artwork, accessories, and more—to bring warmth and life into the space.
6. Rendering & Post-Processing
Once all design elements are in place, we produce high-resolution renders. Final images are post-processed to enhance sharpness, contrast, and color balance for maximum visual impact.
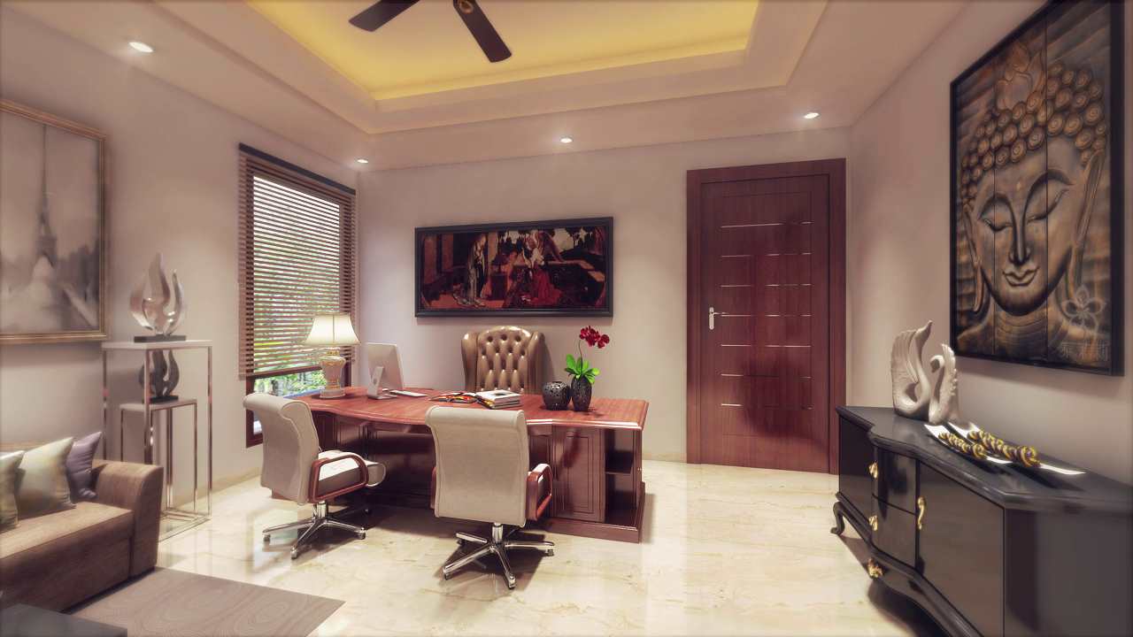
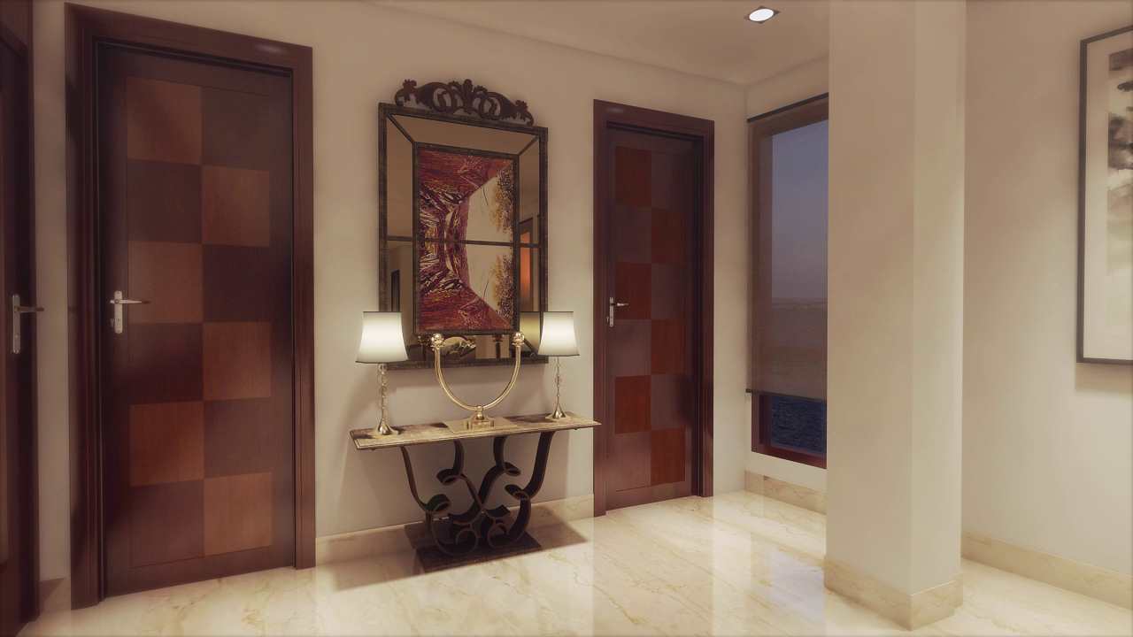
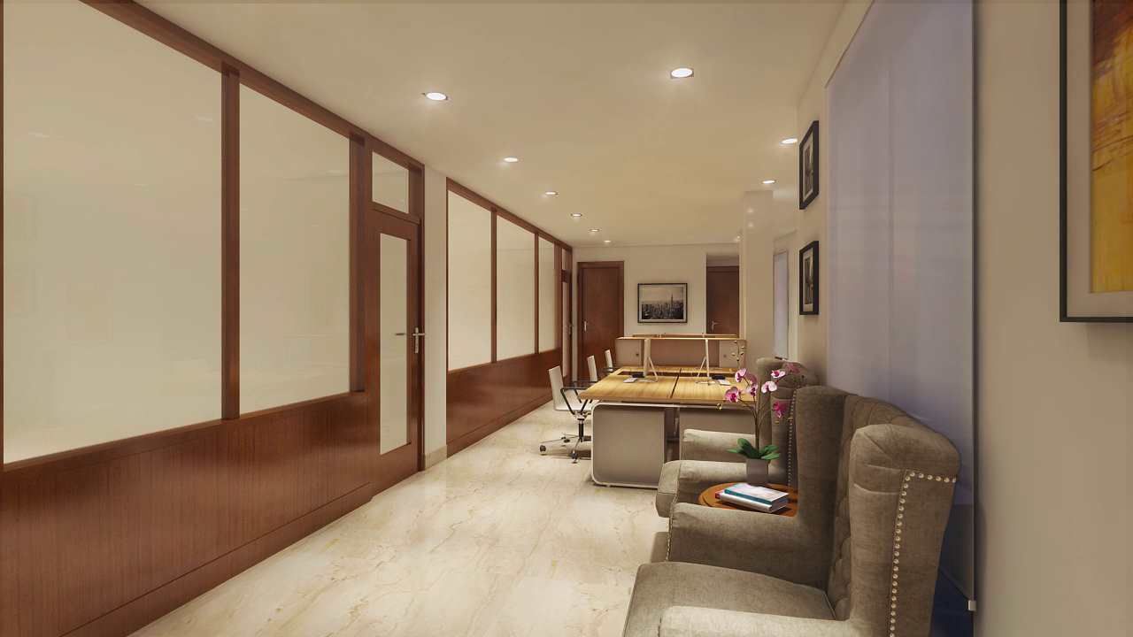
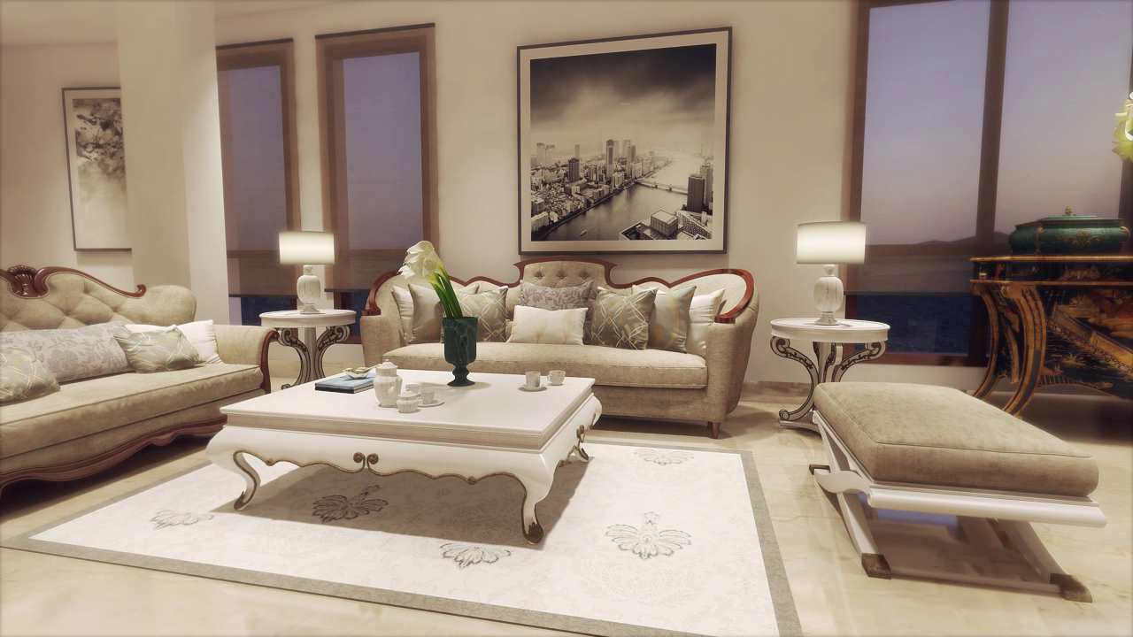
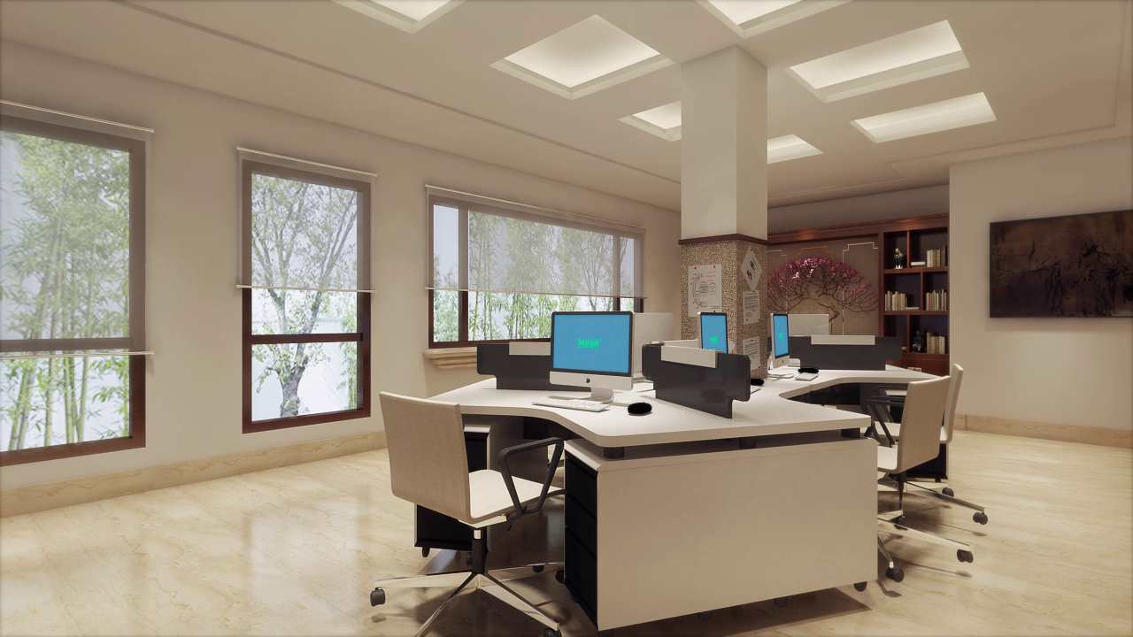
Why Choose Sanvi Design for 3D Interior Visualization?
✅ Photorealistic Detailing
Our renders are crafted to closely mimic real-world materials, lighting, and spatial behavior. The result? Immersive visuals that feel tangible and convincing.
✅ Tailored to Your Design Vision
We don't offer cookie-cutter templates. Each interior render is customized to suit your design intent, lifestyle, and target audience—be it residential, commercial, or hospitality.
✅ Speed and Reliability
With a dedicated in-house team and streamlined workflows, we deliver quality visuals with quick turnaround times—often within 3 to 7 business days.
✅ Flexible Revisions
We offer 2–3 rounds of revisions so your feedback is fully integrated into the final output. We believe in getting the design just right.
✅ Affordable Excellence
We balance competitive pricing with premium quality. Our services are ideal for both individual homeowners and large-scale developers looking for budget-conscious 3D solutions.
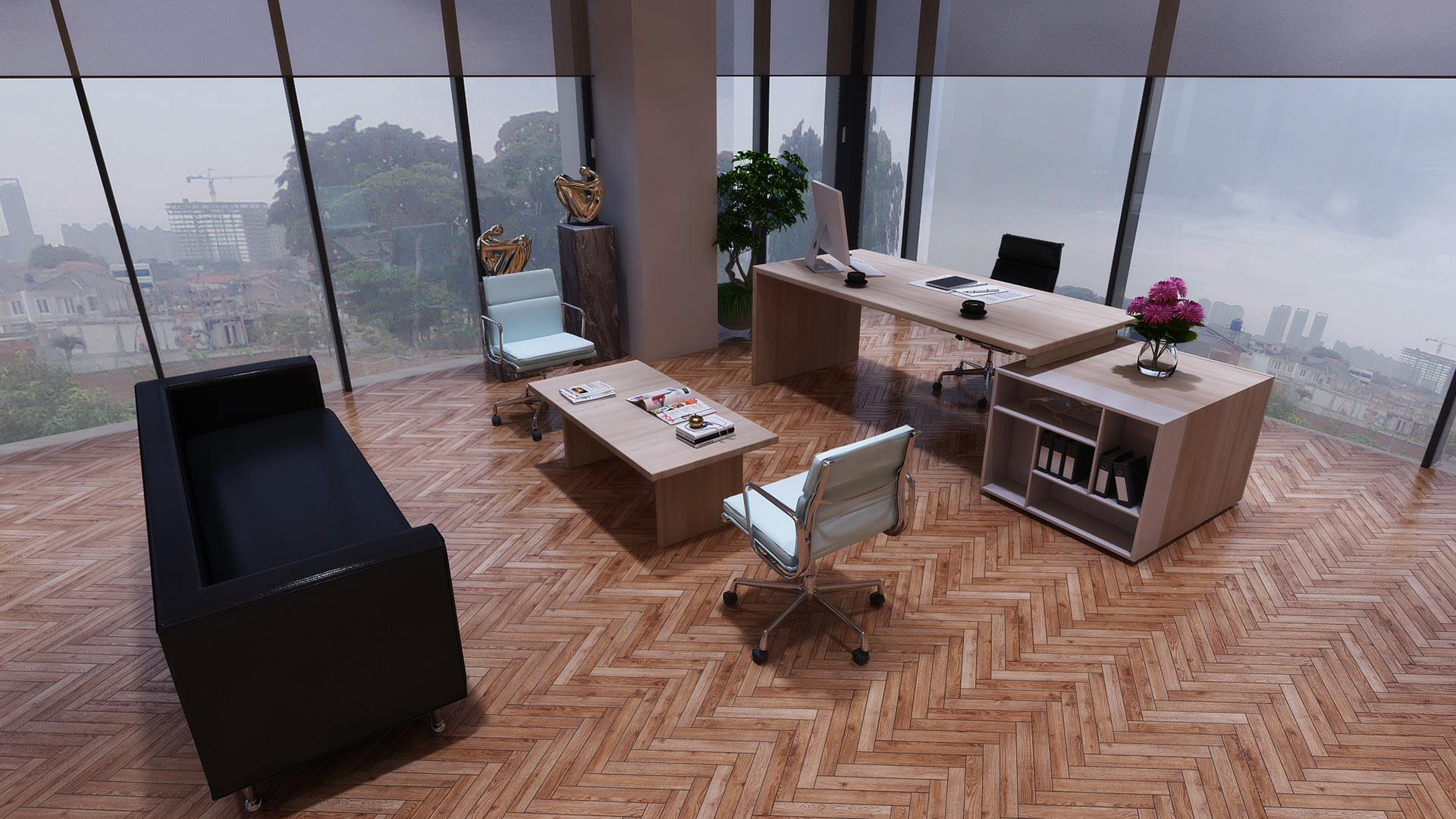
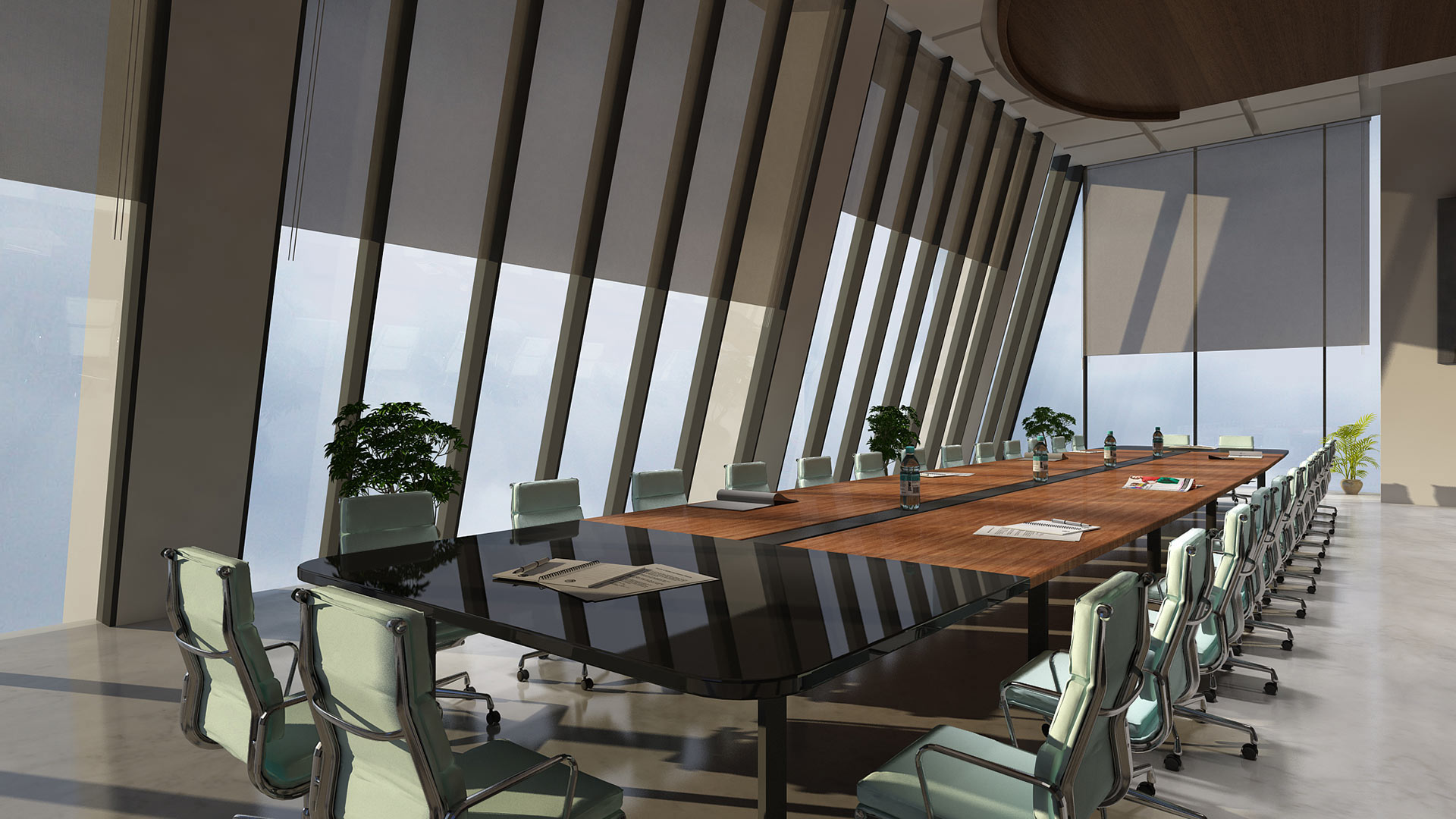
Use Cases of Our 3D Interior Visualization Services
🏡 Residential Interiors
From cozy bedrooms to stylish kitchens and open-plan living areas, we help homeowners and architects bring homes to life before any construction begins.
🏢 Office & Corporate Interiors
See your office layouts, workstations, conference rooms, and reception areas in a professionally visualized format—designed for productivity and brand alignment.
🛋️ Hospitality & Retail Spaces
Design hotels, restaurants, boutiques, and salons with detailed 3D visuals that highlight customer experience, ambiance, and functional flow.
🏘️ Real Estate Marketing
Developers can use our 3D interiors to market their properties before they're built, attracting buyers with immersive presentations that showcase every room’s potential.
